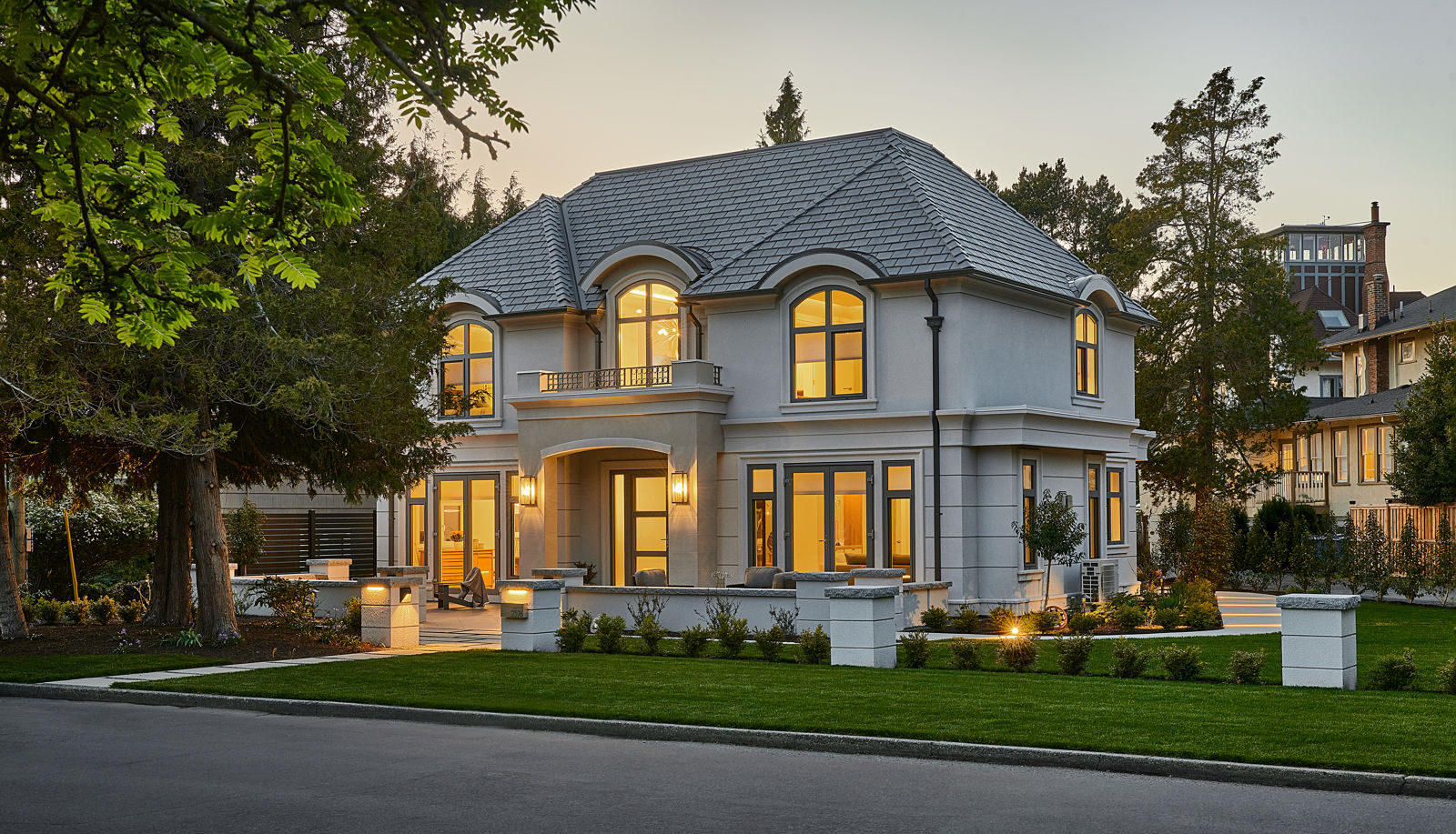Balsam Drive
A project by Christopher Developments
This West Coast modern waterfront home features exceptional craftsmanship at every turn. A graceful pitched roof-line with substantial wood beams inset into stone-clad tapered columns creates architectural appeal, and dramatic interior spaces.


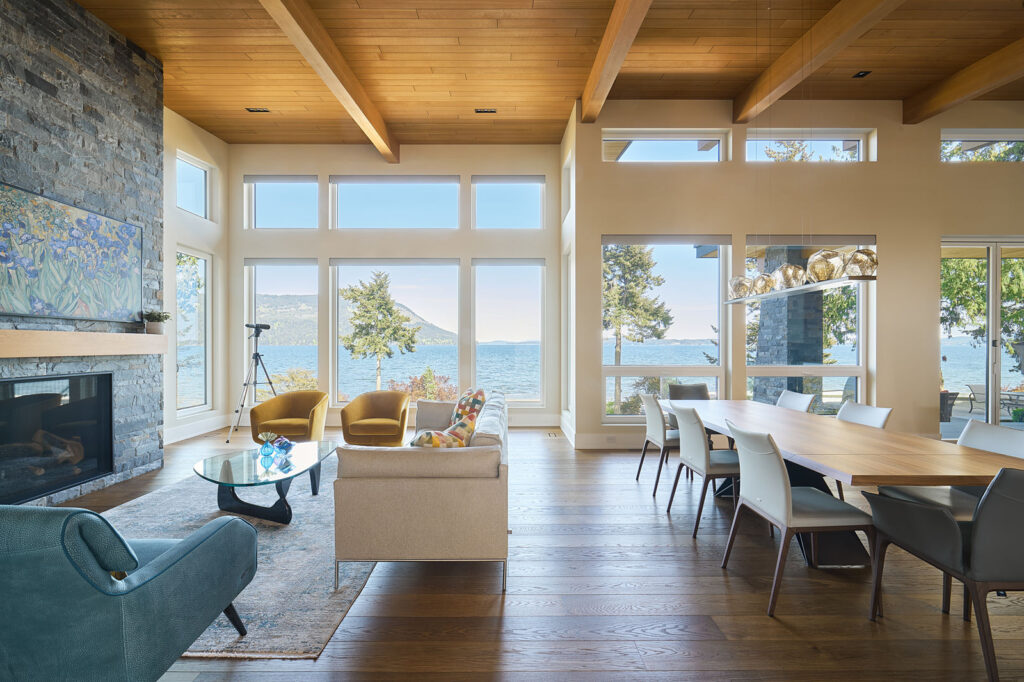

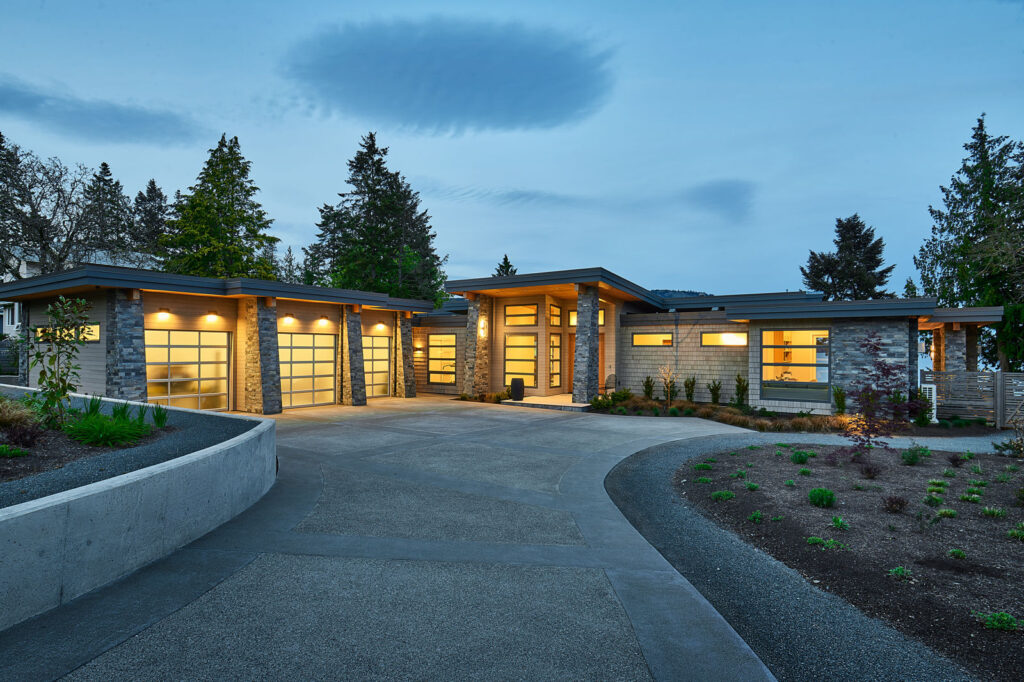
A two-level design with principal living spaces on the main floor provides seamless flow onto a waterfront terrace, ideal for age-in-place living. The waterfront patio showcases a covered outdoor kitchen equipped with built-in ceiling heaters, sound system, a fireplace and fire table, integrated planters, and understated outdoor lighting.
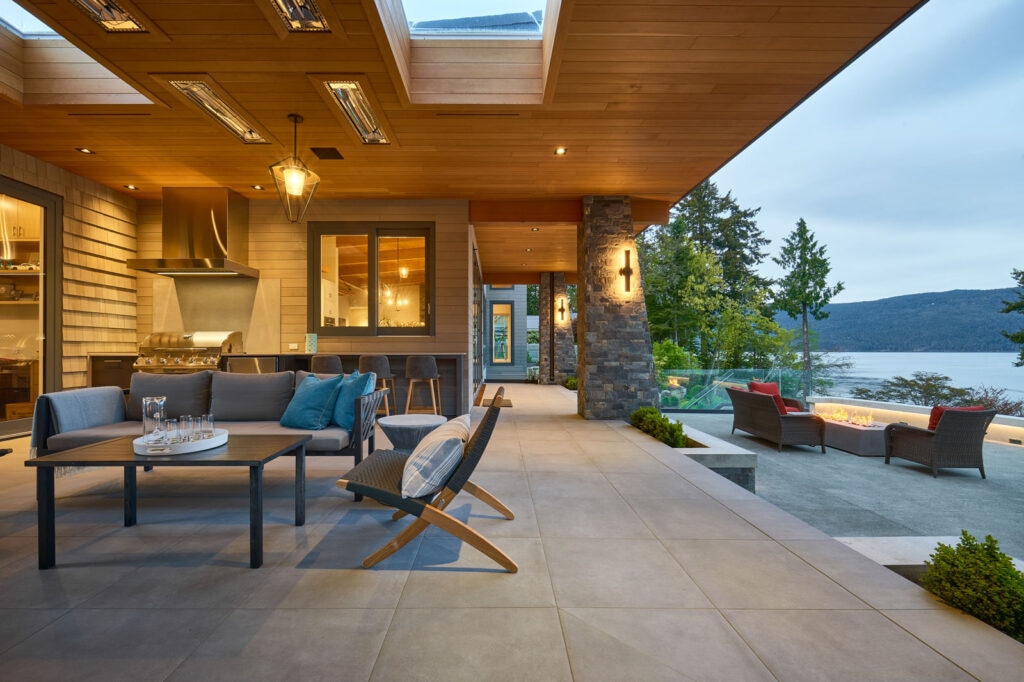



The kitchen, focal point of the waterfront patio, boasts a 15-foot folding door, walk-in pantry, and expansive island, blurring the lines between indoor and outdoor living.
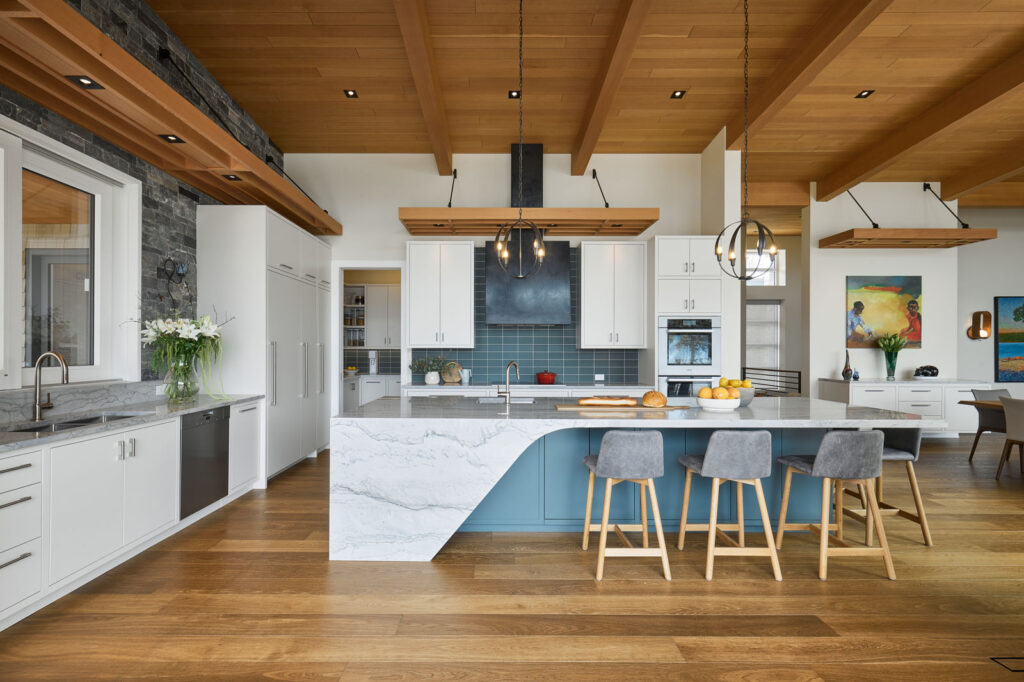






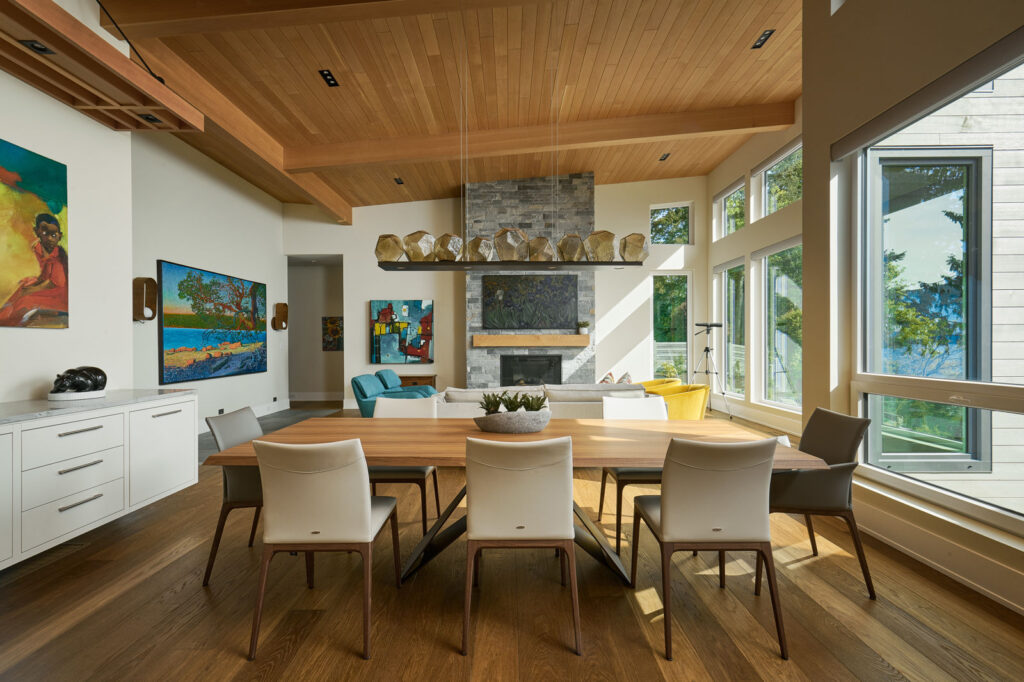
A sumptuous primary bedroom boasts vaulted ceilings, a two-sided fireplace, a spacious walk-in shower, and a soaker tub overlooking the waterfront.
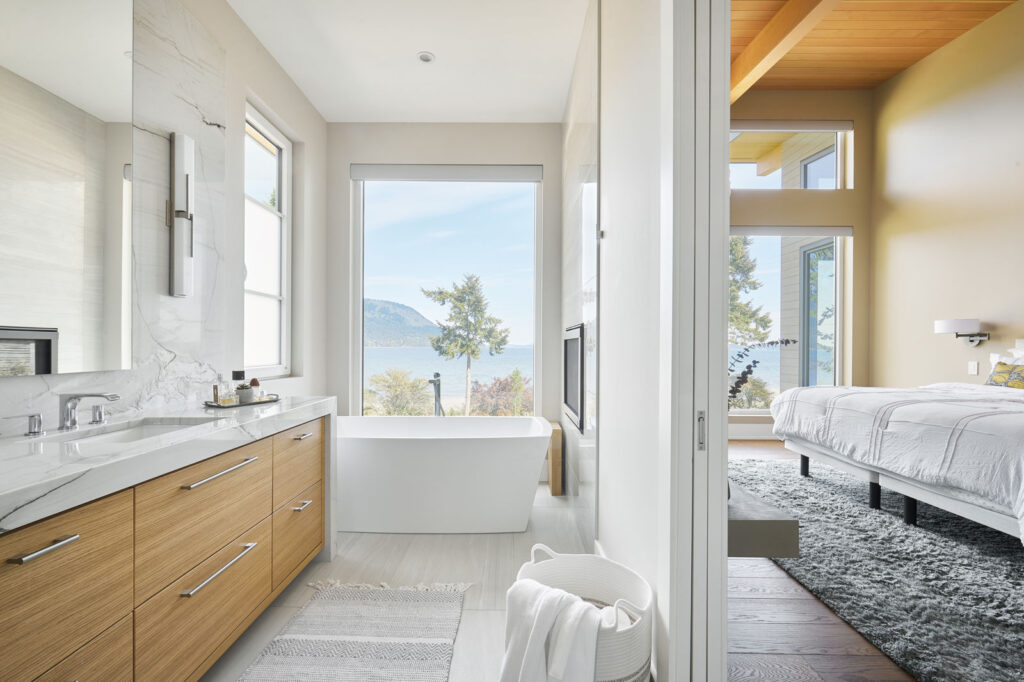




A large climate controlled wine room sits adjacent to the downstairs media room.
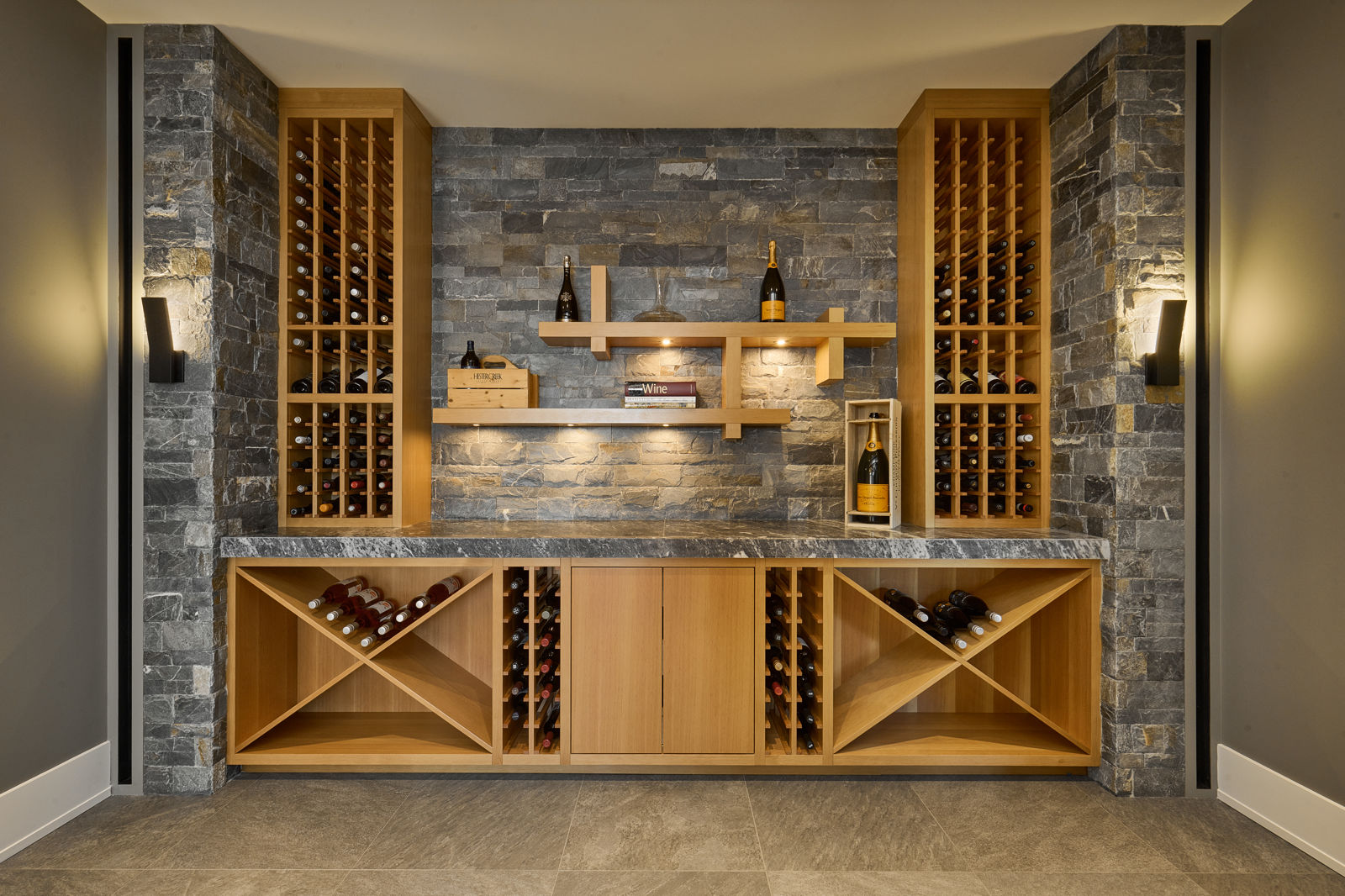

This custom home project features energy-efficient European-style tilt and turn windows and doors, coupled with a well-insulated, airtight structure that achieved exceptional blower door test results with a Step Code 3 rating. It includes photovoltaic solar power rough-in wiring, radiant in-floor heating powered by an energy-efficient, zero-carbon air-to-water heat pump, and an HRV system. The home also boasts a Control 4 home automation system, LED lighting, low VOC paints, water-conserving toilets and plumbing fixtures, all built on an energy-efficient ICF foundation.




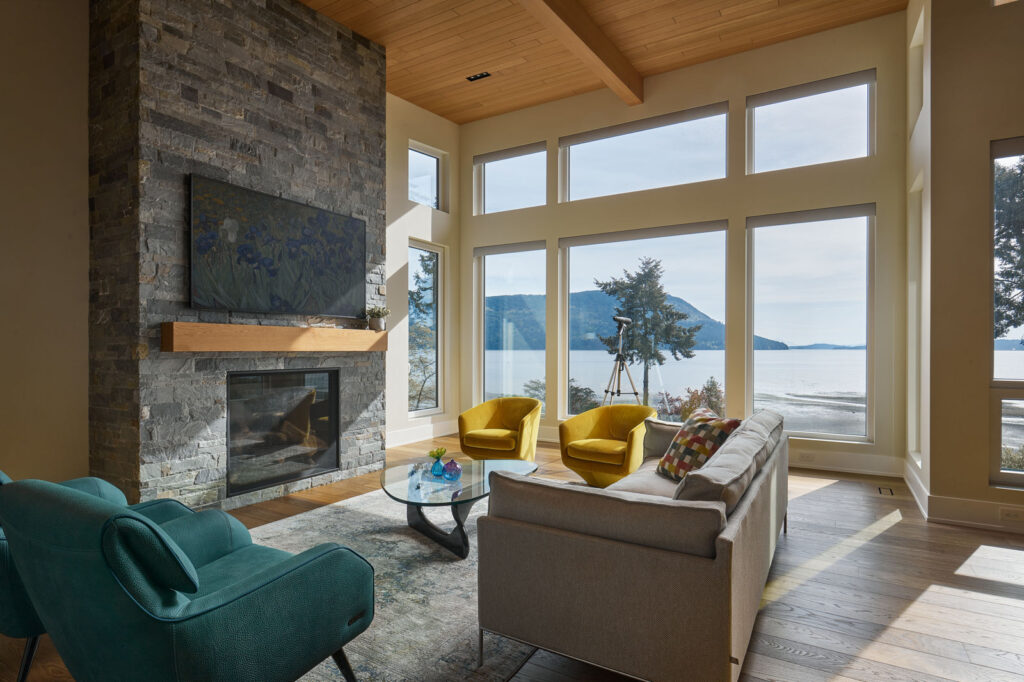

This modern West Coast waterfront home exemplifies our dedication to bespoke home design and outstanding craftsmanship.
